| |
 |
Find self catering and cottages that are great for a short break in Devon
Enjoy a South West of England fantastic holiday or short break in some superb self catering cottages and accommodation that are ideal for a short break in Devon.
Self catering accommodation in Devon is great value for money and if you are after luxury then check out the cottages with hot tubs, sauna's, gyms, heated swimming pools and much more! If you want to do a fast search with less descriptions and more properties click here>
|
|
|
|
| Next
| Last
|
| |
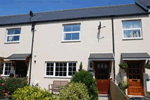 |
Sleeps 4
Weekly price range £285 to £0
Self catering accommodation in Combe Martin sleeps 4.
Features include: Short breaks • Pets allowed • Close to a Pub •
Accommodation overview: An attractive and stylishly presented home just to the edge of this popular village. Set in the midst of an area of outstanding natural beauty Holdstone is in a great location. If you are looking for a family holiday or a break away with friends Combe Martin is an ideal base, close to the South West Coastal Path, having its own sheltered sandy cove and being within easy reach of the stunning beaches of Woolacombe and wonderful scenery of Exmoor National Park. This stylishly presented home forms part of a small row of town houses with pretty front gardens and ample private parking. The spacious dining kitchen boasts modern beech units complemented by granite style worktops and the comfortable living room has an attractive feature fireplace. Upstairs are two lovely bedrooms, the double enjoys an ensuite shower room whilst the guests in the twin room have a spacious fully tiled contemporary bathroom. Aptly named after the nearby Hill and Down, Holdstone provides a warm welcome to visitors of this popular area at any time of year. Accommodation: Ground floor: Hall. Living room with TV with freesat and DVD. Kitchen/breakfast room with electric oven, gas hob, microwave, fridge/freezer, washer/dryer and dishwasher. First floor: Bedroom 1 with King and ensuite shower room with WC and basin. Bedroom 2 with Twin. Bathroom with bath, WC and basin.
Facilities and Services: Linen and towels. Gas CH. 2 parking spaces. Hairdryer. Stairgate available. 2 pets welcome. No smoking. Short breaks available. Arrival/Dep for weekly bookings is Friday.
  
|
| |
|
| |
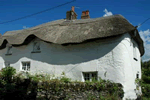 |
Sleeps 4
Weekly price range £344 to £0
Self catering accommodation in Braunton sleeps 4.
Features include: Short breaks • Pets allowed •
Accommodation overview: A really characterful pretty thatched cottage in a lovely village setting close to Braunton and the stunning North Devon Coast. With picture postcard looks, this pretty little thatched cottage is situated just to the edge of Braunton in the pretty hamlet of Heanton. Sitting beside the 16th century Church of St Augustine, in the centre of a row of three, Monks Cottage retains all the charm and character of its age with low ceilings, steep staircase and heavy oak beams throughout, please mind your head! The front entrance is directly off the lane and opens into a spacious hall with an array of books and lots of room for coats, walking boots or buckets and spades. In the cosy living room comfy sofas surround an inglenook fireplace with wood burning stove and a separate dining room has large oak table and corner seating. The pine kitchen is well equipped and overlooks a lovely sunny cottage garden, private and fully enclosed. As might be expected in a property of this age the family bathroom is on the ground floor. There are three bedrooms upstairs offering flexible sleeping arrangements, a cosy double room and two twin rooms leading one to the other. Braunton is just a few minutes drive away with a selection of shops, pubs and restaurants. Monks Cottage is a real treat and ideally located for the spectacular beaches or beautiful country walks at any time of year. Accommodation: Ground floor: Hall. Living room with wood burning stove, TV with Freeview and video. Dining room. Kitchen with gas cooker, microwave, fridge/freezer, washing machine and tumble dryer. Bathroom with bath, shower cubicle, WC and basin. First floor: Bedroom 1 with Double. Bedroom 2 with Twin leads through to Bedroom 3 with Twin and basin.
Facilities and Services: Linen and towels. Gas CH. Garden furniture. 2 pets welcome. No smoking. Private parking is available in the church car park approx 70yds. Short breaks available. Arr/Dep for weekly bookings is Saturday.
  
|
| |
|
| |
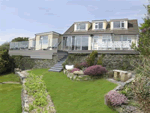 |
Sleeps 12
Weekly price range £1215 to £0
Self catering accommodation in Lee sleeps 12.
Features include: Short breaks • Pets allowed • Internet or WiFI Access • Detached • Garden • Close to the Beach • Close to a Pub •
Accommodation overview: In a tranquil setting high above Lee Bay this comfortable and relaxing home offers high quality accommodation, perfect for large family groups. With breathtaking views over a picturesque coastal valley, this detached property enjoys a tranquil setting high above Lee Bay, a designated area of outstanding natural beauty. With stylish contemporary decor throughout, the spacious living/ dining room has full width patio doors opening onto an enormous decked terrace, a real suntrap enjoying stunning views over the valley. This fabulous space is ideal for outdoor dining after a trip to the beach or walks along the rugged coastal path. The modern fitted kitchen is well equipped and has a further utility area which also leads onto the terrace. For younger guests, a generous games room offers much to choose from, including table football and Playstation 2 with games. With plenty of space for comfy leather sofas, TV/DVD and stereo, this room is a real bonus. All of the bedrooms are attractively presented, on the ground floor one double and two twin bedrooms share the modern bathroom and additional separate cloakroom. Upstairs a lovely dual aspect double bedroom has French doors opening onto a delightful roof terrace with views of the ocean, perfect for sunset cocktails. A further spacious double bedroom, which has an additional single bed to allow flexible sleeping arrangements, benefits from a modern ensuite shower room. The compact bunk room is suitable for small children and a separate shower room is also on this floor. A driveway provides parking for several cars and the rear garden enjoys fabulous rural views. The rock and sand cove of Lee Bay is just a short downhill stroll or hop in the car to visit the wonderful golden sandy beaches of Woolacombe and Croyde, just a ten minute drive away. For the more energetic, a multitude of coastal or inland walks stem from the village. Highview is a perfect home from home for discerning guests in this beautiful area. Accommodation: Ground floor: Hall. Living/dining room with TV with Freeview, DVD and stereo. Kitchen with electric cooker, microwave, fridge, freezer and dishwasher. Utility room with sink, washing machine, tumble dryer and additional fridge/freezer. Games room with table football, various games and TV/DVD. Bedroom 1 with Double. Bedroom 2 with Twin. Bedroom 3 with Twin. Bathroom with small curved bath with fitted shower over bath, WC and basin. Cloakroom with WC and basin. First floor: Bedroom 4 with King and Single with ensuite shower room with WC and basin. Bedroom 5 with King and roof terrace. Bedroom 6 with short bunks suitable for children. Shower room with WC and basin.
Facilities and Services: Linen and towels. Electric heating. Wi-Fi Broadband. ( We cannot guarantee full connection due to the location of the property) Patio furniture. Sun loungers and recliners. A selection of games. No Smoking. 2 pets welcome. Parking for 4-5 cars on driveway. Payphone. Short breaks available. 4pm arrival time. Arr/Dep for weekly bookings is Friday.
  
|
| |
|
| |
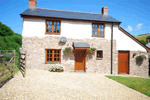 |
Sleeps 4
Weekly price range £359 to £0
Self catering accommodation in Braunton sleeps 4.
Features include: Short breaks • Detached • Garden •
Accommodation overview: A delightful cottage featuring exposed beams and inglenook fireplace tucked away in the small hamlet of Nethercott, just a short drive from Braunton. This delightful cottage is tucked away in the peaceful hamlet of Nethercott in a rural setting just a few minutes' drive from Braunton. You will easily spot the signs that give away the character of this Grade II listed cottage, with exposed beams, former entrance doorway still visible in the spacious and comfortable living room and the hidden bread oven beside the inglenook fireplace which now has a gas wood burning effect stove to create a warm welcome all year round. There is separate dining room for leisurely family meals and the modern fitted kitchen is well equipped. Upstairs are two lovely bedrooms, both with built in wardrobes and served by the ground floor bathroom. Moor Lane Cottage provides a lovely homely and peaceful retreat at the end of the day, when you can relax in the garden or enjoy a barbecue and drinks in the balmy summer evenings. Enjoying the best of both worlds, with its quiet location yet close to the beaches and wonderful coastline this lovely cottage is a real gem. Accommodation: Ground floor: Hall, Cloakroom WC. Living room with gas wood burning effect stove, TV, freesat, DVD and stereo. Dining room. Kitchen with electric oven and hob, microwave, fridge, tabletop freezer and washing machine. Tumble dryer in spacious hallway. Bathroom with bath, shower cubicle WC and basin. First floor: Bedroom 1 with Double. Bedroom 2 with Twin.
Facilities and Services: Linen and towels. Oil CH. No cot is provided, please bring your own travel cot. No smoking. Garden furniture and BBQ. Private parking in front of the property. Regret no pets. Short breaks available. 3pm arrival time. Arr/Dep for weekly bookings is Saturday.
  
|
| |
|
| |
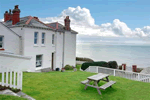 |
Sleeps 10
Weekly price range £1410 to £0
Self catering accommodation in Croyde sleeps 10.
Features include: Short breaks • Pets allowed • Internet or WiFI Access • Garden • Hot Tub • Close to the Beach • Close to a Pub •
Accommodation overview: The most amazing sea views imaginable can be enjoyed from this spacious elegant period home. With stylish presentation and the added luxury of a fabulous hot tub The White House is just perfect for a special family holiday. With the most breathtaking panoramic sea views, this elegant period home boasts an enviable and quite unique location. Sitting on a private lane just a stone's throw from the edge of the coast, the stunning vista stretches out beyond Croyde Bay to Hartland Point and across to Baggy Point with Lundy Island on the far horizon. Imagine waking to the sounds of the sea and taking an early morning, five to ten minute stroll, to the beautiful sandy beach to catch the surf, or just relaxing in the balmy summer evenings whilst enjoying the most spectacular sunsets, absolutely wonderful! With tremendous character and furnished with flair, the warm and welcoming atmosphere is ideal for groups of friends and families and the generous proportions ensure there is plenty of space for everyone. All of the rooms evoke the feeling of an eclectic mix of design direct from the pages of a home style magazine, making this lovely semi detached property something rather special. With stripped pine floors and attractive fireplace with wood burning stove, the living room boasts a huge bay window providing a constant backdrop of ocean views and having a comfy deep recessed window seat. Just across the hall a smaller snug sitting room / study is a perfect spot for reading books, newspapers or playing board games. The sizeable dining room has double doors opening into the pretty bespoke style kitchen where ceramic tiled floors and beech worktops complement this fabulous family area which then flows seamlessly through to a sunny breakfast room. A grand staircase winds up to five gorgeous bedrooms with stylish linen and soft furnishings. The huge master bedroom has its own ensuite shower room and together with the second sumptuous double room enjoys amazing panoramic sea views. Two twin rooms and a bunk room complete the accommodation together with a stylish separate family bathroom with large walk in shower area and freestanding roll top bath and a separate cloakroom with WC and basin. The rear garden, backed by National Trust Land is tiered with several steps between expanses of lawn and is enclosed by a low picket fence. You may need to take care with toddlers but older children will appreciate the climbing frame and slide, while the adults just relax and take in those spectacular sea views. After a busy day on the beach or out exploring this wonderful area what could be better than relaxing in the indoor hot tub, a luxurious bonus to this splendid holiday retreat. Far enough from the bustling village centre to be peaceful and relaxing yet just a short walk away from the beach and cafe culture, the White House really does tick all the boxes for a fantastic holiday. Please note, if you are a larger family party of up to 14, there are also 2 trundle beds in one of the twin rooms and a double sofa bed in the study that may be available for use by children only, on request. Please ring the office prior to booking for more information. Accommodation: Ground Floor: Porch. Hall. Living room with wood burning stove, TV with Freeview, and DVD. Snug sitting room / study with TV with Freeview. Dining room with CD player, Ipod dock and piano. Kitchen / breakfast room with range style gas hob and electric oven, microwave, fridge/freezer and dishwasher. Utility area with washbasin, second fridge, washing machine and tumble dryer. Wet room with two showers, WC, basin and hanging for wet suits leading to separate room with large Hot Tub. First Floor: Bedroom 1 with King and ensuite shower room with WC and basin. Bedroom 2 with King. Bedroom 3 with Twin. Bedroom 4 with Twin. Bedroom 5 with Bunks. Bathroom with walk in shower, bath, WC and basin. Cloakroom with WC and basin. Facilities and Services: Linen and towels. LPG Gas CH. Wi-Fi Broadband. Ipod Dock. Complimentary basket of logs. Garden furniture. No cot is provided; please bring your own travel cot. 2 pets welcome. No Smoking. Telephone for incoming and emergency calls only. Ample private parking. Short breaks available. 4pm arrival. Arr/Dep for weekly bookings is Saturday.
  
|
| |
|
| |
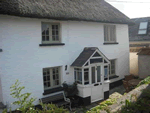 |
Sleeps 4
Weekly price range £321 to £0
Self catering accommodation in Umberleigh sleeps 4.
Features include: Short breaks • Pets allowed • Open Fire or Woodburning Stove • Close to a Pub •
Accommodation overview: A superbly presented character cottage in a pretty village setting within easy reach of the Coast and Exmoor National Park. Gentle rolling countryside surrounds this beautifully restored thatched cottage nestling in the pretty village of Kings Nympton, midway between Exmoor and Dartmoor. The award winning Grove Inn, just a gentle stroll across the lane is at the heart of the village and offers traditional ales, excellent food and a warm welcome to everyone. With deep window sills, oak beams and pine latch doors throughout, quality soft furnishings complement the soft tones of the painted walls to epitomise a perfect country retreat. The pretty entrance porch with stained glass panels opens into a dual aspect open plan style living room with slate tiled floor and impressive stone inglenook fireplace with wood burning stove. The attractive oak fitted kitchen is well equipped and the bathroom features mosaic tiling and pristine white suite. Upstairs are two lovely bedrooms, a spacious double with attractive oak beamed feature fireplace and a stylish twin bedroom. Outside and to the front is a small courtyard garden where you can relax in the sunshine or enjoy an evening drink at the end of a busy day. Ideally placed for walkers and within easy reach of the spectacular North Devon coastline, Owl Cottage is perfect for couples or small families at any time of year. Accommodation: Ground floor: Porch. Open plan living/dining room with log burning stove, TV/DVD with Freeview and CD player. Kitchen with ceramic hob and electric oven, microwave, washing machine and fridge. Bathroom with bath with fitted shower over bath WC and basin. First floor: Bedroom 1 with King. Bedroom 2 with Twin "zip n link" option to King on request. Facilities and Services Linen and towels. Electric under floor heating. Complimentary "Welcome Pack" of locally sourced groceries. Complimentary basket of logs. Patio furniture. No smoking. 1 pet welcome. Parking is in the lane in front of the cottage. Short breaks available. Arr/Dep for weekly bookings is Friday.
  
|
| |
|
| |
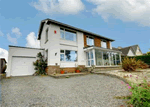 |
Sleeps 6
Weekly price range £479 to £0
Self catering accommodation in Barnstaple sleeps 6.
Features include: Short breaks • Pets allowed • Detached • Garden • Close to the Beach • Close to a Pub •
Accommodation overview: A spacious, comfortable and family friendly holiday home with stunning views from most principal rooms. New to our portfolio just in time for the Summer Holidays, this lovely detached house offers all you could wish for in a comfortable family home from home. Sitting high in the pretty hamlet of Heanton Punchardon yet just minutes from Braunton village, Browhill has the most wonderful views over the Taw Estuary and beautiful countryside, stretching as far as the coastline at Saunton in the distance. Being within a short drive of a choice of fabulous beaches such as Croyde, Saunton and Woolacombe makes this property an ideal base for fun filled holidays. At the end of the day return to the tranquil surroundings of Browhill to relax in the lovely private gardens or enjoy al fresco dining with a cool glass of wine. Light, bright and welcoming throughout, this traditional home features a spacious living room with living flame gas fire, for those cooler evenings and separate dining area with patio doors out onto the garden. The modern well equipped kitchen will not disappoint any culinary experts in the family and the sun lounge to the front may prove a popular spot for a quiet read of the morning papers. Upstairs are two very stylish double bedrooms together with an attractive twin bedroom and family bathroom. Although Browhill takes just six people, an added bonus for greater flexibility of sleeping arrangements is a further compact single room. Browhill is ideal for families or groups of friends looking for a peaceful setting yet within a few minutes drive of a great choice of shops, pubs and restaurants in both Braunton Village and North Devon's premier town of Barnstaple. If you would like to leave the car behind, a wonderful thatched village pub and restaurant is just a ten minute stroll away.
Accommodation: Ground Floor: Sun Lounge/ Porch. Hall. Living /dining room with gas fire and TV with Freeview, DVD and iPod docking station. Kitchen with gas hob, electric oven, microwave, fridge and dishwasher. Utility room with washing machine and freezer. Wet room style shower room with WC and basin. First floor: Bedroom 1 with Double with ensuite WC. Bedroom 2 with Double. Bedroom 3 with Twin. Bedroom 4 with single. Bathroom with Bath, WC and basin.
Facilities and Services: Linen and towels. Oil CH . 2 Pets welcome. Garden furniture. A large selection of books and games. No smoking. Driveway parking for 2 cars. Short breaks available. Arr/Dep for weekly bookings is Saturday.
  
|
| |
|
| |
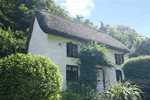 |
Sleeps 4
Weekly price range £344 to £0
Self catering accommodation in Bideford sleeps 4.
Features include: Short breaks • Pets allowed • Detached • Garden • Close to the Beach •
Accommodation overview: A picture postcard thatched cottage in an idyllic sleepy hamlet, just a stones throw from a stunning sand and shingle cove. This Grade 11 listed picture postcard thatched cottage nestles in the sleepy hamlet of Bucks Mills just a stone's throw from the stunning coastline and secluded sand and shingle beach. The views from the beach are spectacular and you can join the costal path leading to Clovelly or Peppercombe, or if you are feeling energetic, walk all the way to Westward Ho! Delightfully restored inside, modern features combine with original touches and as might be expected the ceilings are a little lower than usual. The original wooden front door leads into an open plan living room with kitchen and dining areas. An attractive stone fireplace houses an electric wood burning stove, perfect for cosy cooler evenings and the open tread staircase leads up to two lovely bedrooms and modern bathroom. Outside there is a garden mostly lawned and with a small patio to the side, an idyllic spot to relax in peace and tranquillity within the sound of the nearby trickling stream. A village store and Post office is just under a mile away for those everyday essentials. Georges Cottage is in a wonderfully central location along this part of the coastline, ideal for exploring the pretty villages, wide sandy beaches and family attractions of both Devon and North Cornwall.
Accommodation: Ground floor: Living/dining room with TV with Freeview, DVD and electric wood burning stove. Kitchen area with electric oven and hob, microwave, fridge and dishwasher. Shed housing washing machine and tumble dryer. First floor: Bedroom 1 with Double. Bedroom 2 with Twin. Bathroom with bath with shower attachment over bath, WC and basin.
Facilities and Services: Linen and towels. NS heaters. No cot is provided; please bring your own travel cot. 2 pets welcome. No smoking. Garden furniture. Parking for 2 cars. Short breaks available. Arr/Dep for weekly bookings is Saturday.
  
|
| |
|
| |
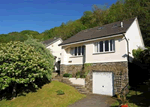 |
Sleeps 6
Weekly price range £443 to £0
Self catering accommodation in Ilfracombe sleeps 6.
Features include: Short breaks • Pets allowed • Internet or WiFI Access • Detached • Garden • Near Fishing •
Accommodation overview: A spacious and comfortable detached home in a pretty woodland setting just to the edge of Ilfracombe. The Cuttings offers a special lower price for up to 4 people in low season Nestling in a lush green valley, this lovely detached home has a distinctly rural with beautiful woodland views, yet is only a couple of minutes drive from the popular resort of Ilfracombe. Spacious and comfortable throughout, with lots of special touches to make you feel at home, a real feature is the large conservatory / dining room, leading from the kitchen, a great spot for leisurely family meals. The comfortable living room features a living flame gas fire, for cosy cooler evenings and a second sitting room / games room with small snooker table, table football, a selection of board games and additional TV/DVD will be especially popular with younger members of the family. There are three stylish bedrooms, one on the ground floor together with a spacious shower room and two on the first floor, the spacious master double having a full ensuite bathroom. The rear garden has a patio area with barbecue and pretty tiered lawns reached by a series of steps. The Cairn Nature Reserve borders the property, a haven for bird and wildlife and both The Tarka Trail and stunning South West Coastal Path are nearby. A permit for Slade Reservoir, which is ideal for course fishing, can be purchased at the local fishing tackle shop down by the harbour. A great choice for either families or friends, The Cuttings offers a quality holiday base for enjoying all that this beautiful area has to offer. Accommodation: Steps up to Ground Floor: Hall. Living room with gas fire, TV with Freeview, DVD and CD stereo system, selection of DVDs & CDs. Second sitting room / games room with TV with Freeview, DVD, small snooker table, table football and board games. Kitchen with gas hob and electric oven, combination microwave, fridge and dishwasher. A fridge/freezer is housed in the garage. Conservatory/dining room. Bedroom 1 with Twin. Shower / utility room with shower cubicle, WC, basin and washer/dryer. First floor: Bedroom 2 with King, TV with Freeview and ensuite bathroom with bath, WC and basin. Bedroom 3 with Twin. Facilities and Services. Linen and towels. Gas CH. Wi-Fi Broadband. (No smoking for 2013). A large selection of DVDs, CDs, books and games. BBQ. Patio furniture. Garage. Driveway parking for 1 car plus additional roadside parking. 2 Pets welcome. Short breaks available. Arr/Dep for weekly bookings is Saturday.
  
|
| |
|
| |
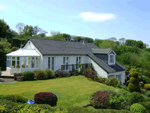 |
Sleeps 4
Weekly price range £477 to £0
Self catering accommodation in Parracombe sleeps 4.
Features include: Short breaks • Luxury breaks • Internet or WiFI Access • Detached • Garden • Close to a Pub •
Accommodation overview: A beautiful high quality home set in manicured grounds within Exmoor National Park. The Swallows offers a special lower price for couples all year Situated within Exmoor National Park, Swallows is ideally situated for the discerning traveller wishing to explore North Devon and Exmoor. Bordering working farmland and set in large manicured grounds, this modern elevated, spacious and contemporary split level property benefits from breathtaking views in all directions. Parracombe village, gateway to Exmoor, is a beautiful and peaceful part of North Devon, open countryside, walking paths and miles of rugged coastline are just minutes from the property. An immaculately presented living room leads through to a lovely Victorian styled conservatory, the ideal place for taking breakfast, a fully fitted kitchen along with high quality fitted bedrooms and bathrooms makes this a luxury retreat offering all you could wish for and more. A fabulous secluded large south facing rear decked terrace is perfect for those relaxing sunny afternoons or lazy evening barbecues. The beautiful gardens are terraced in parts so may not be suitable for very young children. A small village shop and post office offers morning papers and all those needy essentials and for those wishing to take it easy, the popular Fox & Goose inn and restaurant is a mere stroll away. Accommodation: Ground floor: Entrance hallway. Bedroom 1 with Double and ensuite shower room with WC and basin. Utility room with washing machine, freezer and safe. Tumble drying facility available. First floor: Living/dining room with widescreen TV with satellite package, DVD and music system. Conservatory with dining table & chairs. Kitchen with electric halogen hob and SMEG oven, microwave, larder fridge, dishwasher and espresso machine. Bedroom 2 with Double and French door to balcony. Bedroom 3 with Single. Bathroom with corner bath WC and basin. Facilities and Services: Linen and towels. Oil CH. Wi-Fi Broadband access at small charge payable on arrival. Regret no pets. No smoking. No cot is provided, please bring your own travel cot. Private driveway with parking. Recycling facilities. Garden furniture and BBQ. Short breaks available. 4pm arrival time. Arr/Dep for weekly bookings is Saturday.
  
|
| |
|
| |
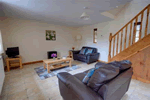 |
Sleeps 4
Weekly price range £252 to £0
Self catering accommodation in Umberleigh sleeps 4.
Features include: Short breaks • Pets allowed • Internet or WiFI Access •
Accommodation overview: Superbly presented and spacious barn conversion ideally located between coast and country. This delightful newly converted stone barn nestles in a peaceful courtyard setting near the small hamlet of Chapelton, surrounded by fields and farmland. and has been given a contemporary finish, whilst retaining all of the original charm. A spacious living room with comfy leather sofas surrounding an electric wood burning effect stove and separate well equipped dining kitchen is on the ground floor and upstairs two attractive bedrooms with lovely countryside views are served by a separate family bathroom. The front patio is a great spot to just relax and unwind after a busy day exploring this beautiful area. For beach lovers the superb sandy beaches of Westward Ho! Croyde and Saunton are all within easy reach and for excellent shopping, restaurants, cinema and theatre the historic town of Barnstaple is just eight miles away. If you prefer to stay closer to home there are many local villages with a choice of country inns only a short drive away. Please note that in the main photograph , the small building to the right is just used for owners storage. Accommodation: Ground floor: Living room with electric wood burning stove effect fire, TV with Freeview and DVD. Kitchen / dining room with electric oven and hob, microwave, washing machine and fridge. First floor: Bedroom 1 with Double. Bedroom 2 with Twin. Bathroom with bath and shower attachment over bath, WC and basin. Facilities and Services: Linen and Towels. Oil CH. Wi -Fi available from March 2012. Patio furniture. No smoking. 2 pets welcome. Private parking for 2 cars. Short breaks available. Arr/Dep for weekly bookings is Saturday.
  
|
| |
|
| |
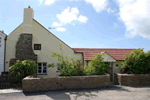 |
Sleeps 6
Weekly price range £490 to £0
Self catering accommodation in Croyde sleeps 6.
Features include: Short breaks • Internet or WiFI Access • Garden • Open Fire or Woodburning Stove • Close to a Pub •
Accommodation overview: A delightful semi detached cottage combining character features and contemporary styling just a short stroll from the village centre. Found within a stone's throw of the centre of Croyde, David�s Cottage is a delightful semi-detached home from home, where contemporary style and decor cleverly combine with distinctive character features to provide a really special holiday retreat. The spacious sunny entrance hallway leads to an attractive double bedroom and French doors open onto the patio and lovely lawned garden, perfect for barbecues. A central inner courtyard, completely private and fully enclosed is a real suntrap and with an outdoor shower, ideal for quick and easy use after a day on the beach. A superb dual aspect spacious dining kitchen with character beams is a lovely space for leisurely breakfasts and the stylish living room has an impressive fireplace and wood burning stove, a real treat on cooler evenings. A stairway from the living room takes you to three further bedrooms, offering a choice of sleeping arrangements, and a modern family bathroom completes the excellent facilities. Keen surfers will be in heaven in Croyde, and the beach footpath is within a few minutes' walk of the cottage. A really popular choice in this lovely Devon village, David�s Cottage has everything you could need and more for a great family holiday. Accommodation: Ground floor: Porch with bench. Hall with cupboard housing washing machine and tumble dryer. Kitchen /breakfast room with electric oven and hob, microwave, American style fridge/freezer with ice maker and dishwasher. Living room with wood burning stove, iPod docking station, TV with Freeview, DVD and video. Bedroom 1 with Double. Shower room with WC and basin. First floor: Bedroom 2 with Double. Bedroom 3 with Bunk. Bedroom 4 with Double (for single occupancy as bed only accessible from one side). Bathroom with bath with fitted shower over bath, WC and basin. Facilities and Services: Linen and towels. Wi-Fi Broadband. Electric heaters. Under floor heating. Complimentary basket of logs. Garden furniture. BBQ. Regret no pets. No smoking. Private parking for 2 cars. Short breaks available. 3pm arrival time. Arr/Dep for weekly bookings is Friday.
  
|
| |
|
| |
|
|
| Next
| Last
|
| |
| |
|
|
|
| |
|
|
|
|
|
